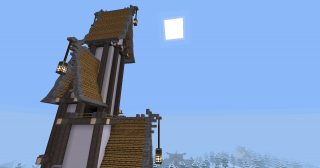Difference between revisions of "House-on-Wheels"
(Creation) |
(Some building details) |
||
| Line 10: | Line 10: | ||
A steampunk and/or fantasy-style house on wheels, initiated in Nov. 2020. | A steampunk and/or fantasy-style house on wheels, initiated in Nov. 2020. | ||
| − | "I always fancied these kind of improbable houses | + | "I always fancied these kind of improbable houses (not to say impossible) a lot, so I tried to give my vision of this type of building." |
| + | |||
| + | "I basically watched a few videos on similar designs, and even picked the base structure from one example as my starting point... Though it was not on wheels, I felt that it would adapt to my style and vision easily... But of course, these "Let's build!" videos from "another game" do not have the nice slopes and shapes we can get on Minetest and Pandorabox with the saw and the technic CNC, so the design eventually evolved from this inspired base to something slightly different. It also adapted to some of the techniques I had learned when previously working on the [[Viking Village]], resulting in a mix of inspiration and experimentation." | ||
| + | |||
| + | "The main trick here is to start on a quite small base design, and, for each new "floor" which is added, to enlarge their width (with overhangs and side extensions) and to raise their height much more than would normally be required. It culminates with the roofs, which are much larger than usual, being offset by one or two nodes around the structure, and unreasonably higher than normal." | ||
| + | |||
| + | "The ground level is around 12m above sea level, and the upper roof culminates at around 96m high. So I have not counted precisely, but the build should be about 85m high." | ||
=== Views === | === Views === | ||
| − | "As of Nov. 2020, I have not made my mind yet regarding windows and decoration patterns on the walls - You know, all the things one does, normally after having completed a raw building structure... To tell the truth, I somehow like the apparent purity of plain walls, and the sketchy look of the build as it stands. I might of course reconsider this position, and the house might eventually look somewhat different when you visit it..." | + | "As of Nov. 2020, I have not made my mind yet regarding windows and decoration patterns on the walls -- You know, all the things one does, normally, after having completed a raw building structure... To tell the truth, I somehow like the apparent purity of plain walls, and the sketchy look of the build as it stands. I might of course reconsider this position, and the house might eventually look somewhat different when you visit it... The interior too is not done: I have not settled either on how to best use this narrow but high space in an interesting way, ideally keeping a sense of wonder and mystery that floors and stairs might ruin..." |
<gallery> | <gallery> | ||
Revision as of 19:59, 15 November 2020
|x= |y= |z= parameters instead of |maplocation=| House-on-Wheels | |||||||||
|---|---|---|---|---|---|---|---|---|---|

| |||||||||
| Map | 0/8582/-3282/12 | ||||||||
| Founder | Gorlock | ||||||||
Overview
A steampunk and/or fantasy-style house on wheels, initiated in Nov. 2020.
"I always fancied these kind of improbable houses (not to say impossible) a lot, so I tried to give my vision of this type of building."
"I basically watched a few videos on similar designs, and even picked the base structure from one example as my starting point... Though it was not on wheels, I felt that it would adapt to my style and vision easily... But of course, these "Let's build!" videos from "another game" do not have the nice slopes and shapes we can get on Minetest and Pandorabox with the saw and the technic CNC, so the design eventually evolved from this inspired base to something slightly different. It also adapted to some of the techniques I had learned when previously working on the Viking Village, resulting in a mix of inspiration and experimentation."
"The main trick here is to start on a quite small base design, and, for each new "floor" which is added, to enlarge their width (with overhangs and side extensions) and to raise their height much more than would normally be required. It culminates with the roofs, which are much larger than usual, being offset by one or two nodes around the structure, and unreasonably higher than normal."
"The ground level is around 12m above sea level, and the upper roof culminates at around 96m high. So I have not counted precisely, but the build should be about 85m high."
Views
"As of Nov. 2020, I have not made my mind yet regarding windows and decoration patterns on the walls -- You know, all the things one does, normally, after having completed a raw building structure... To tell the truth, I somehow like the apparent purity of plain walls, and the sketchy look of the build as it stands. I might of course reconsider this position, and the house might eventually look somewhat different when you visit it... The interior too is not done: I have not settled either on how to best use this narrow but high space in an interesting way, ideally keeping a sense of wonder and mystery that floors and stairs might ruin..."
Left side (with a castle by Peanut in the background)
Right side (with the Viking Village in the distance)







